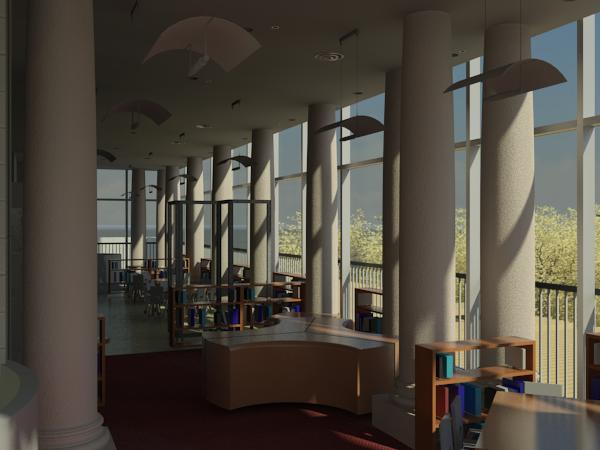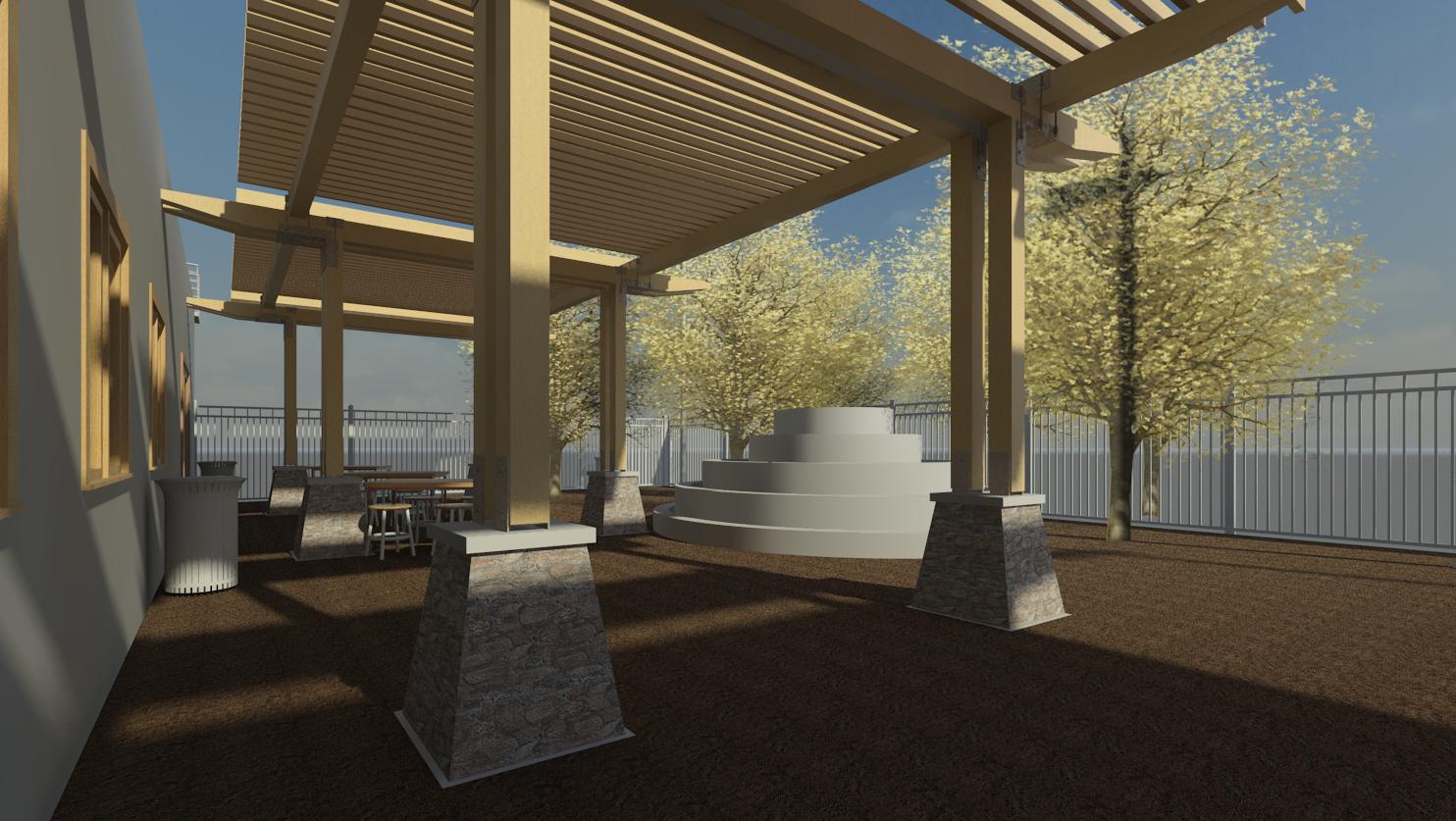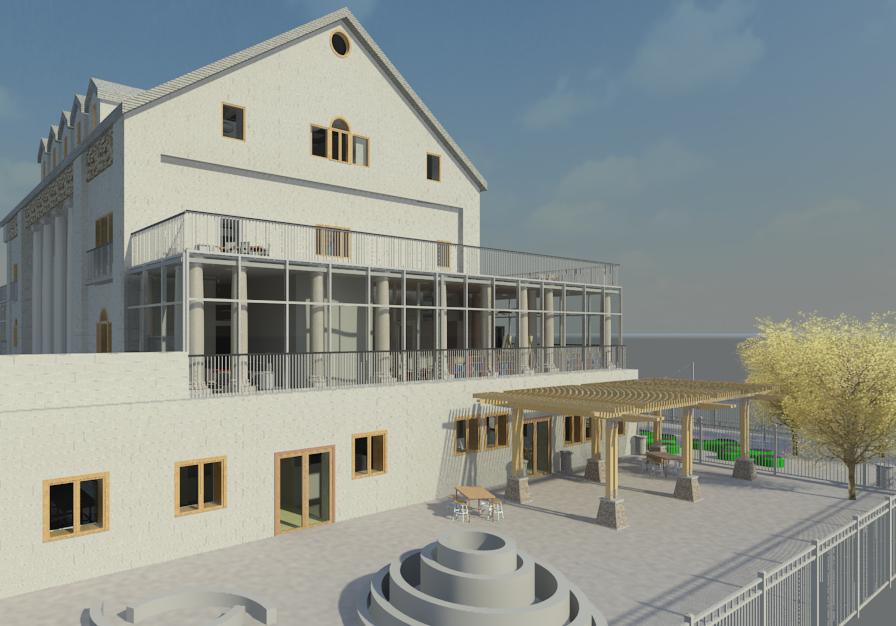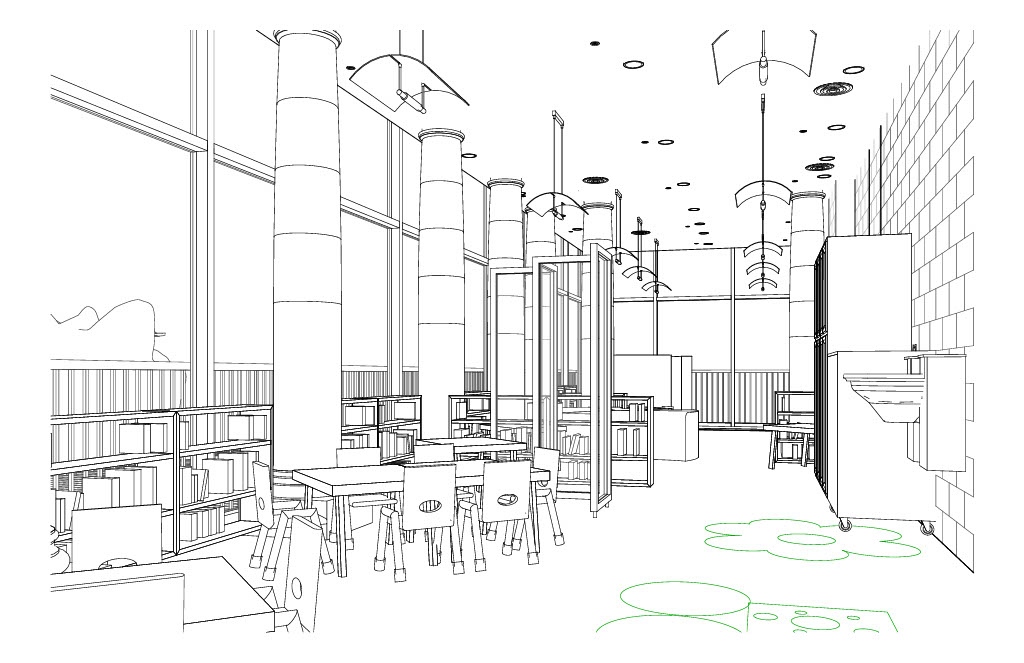Existing structure designed by a 19th century architect as a “playhouse” where children could play safely. Original open layout, three story, 16,000 square feet, masonry and brick Greek Revival design with a large open porch on a “wooded terrain.”
Designed to provide a high quality learning environment conducive to nurturing the whole child and to cultivate a love of lifelong learning that will transition to elementary school and beyond.
The learning environment is designed to encourage interactive exploration, investigation, problem solving and discovery through visual and performing arts. The design incorporates some elements of the Reggio Emilia philosophy.





